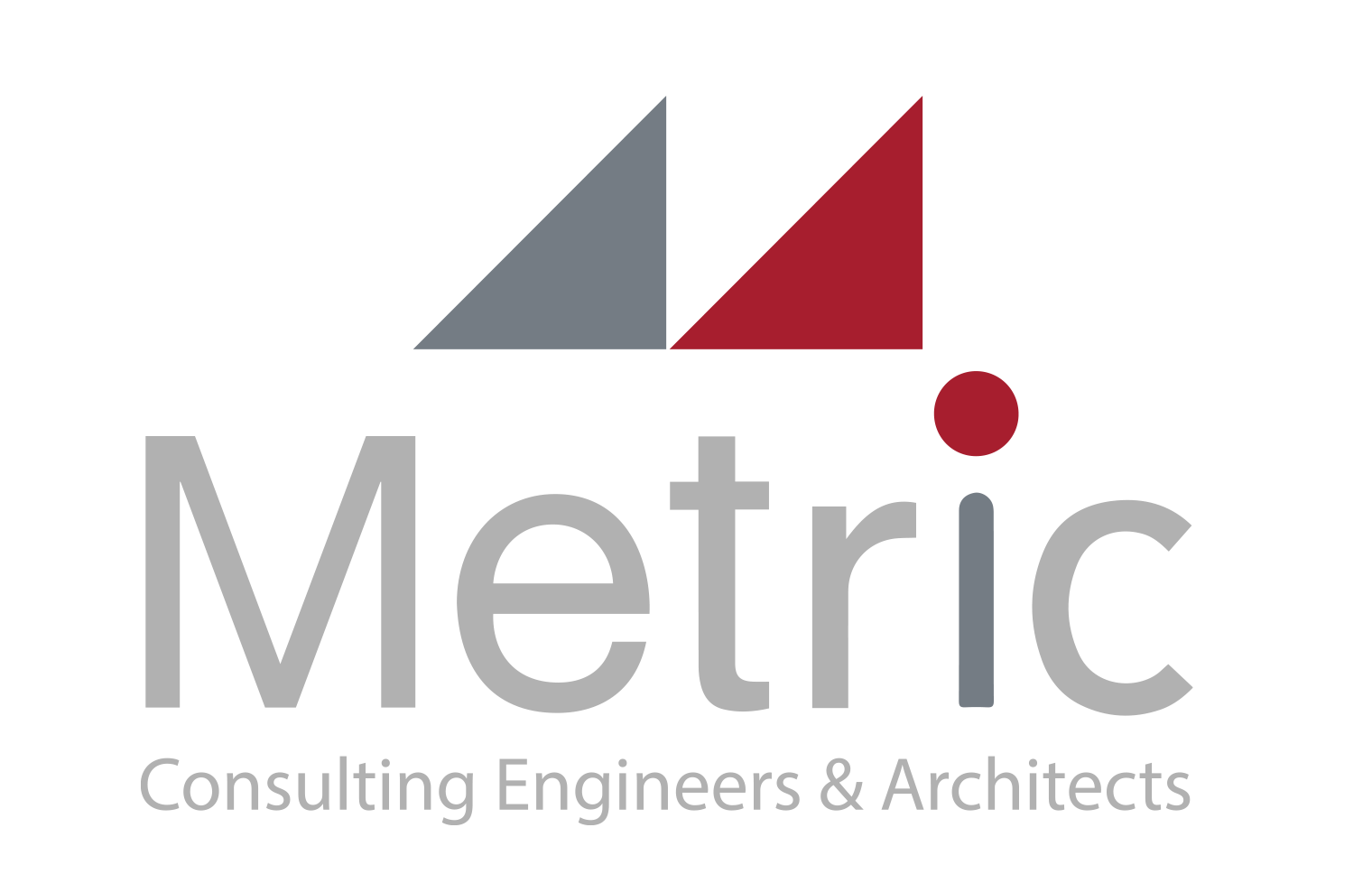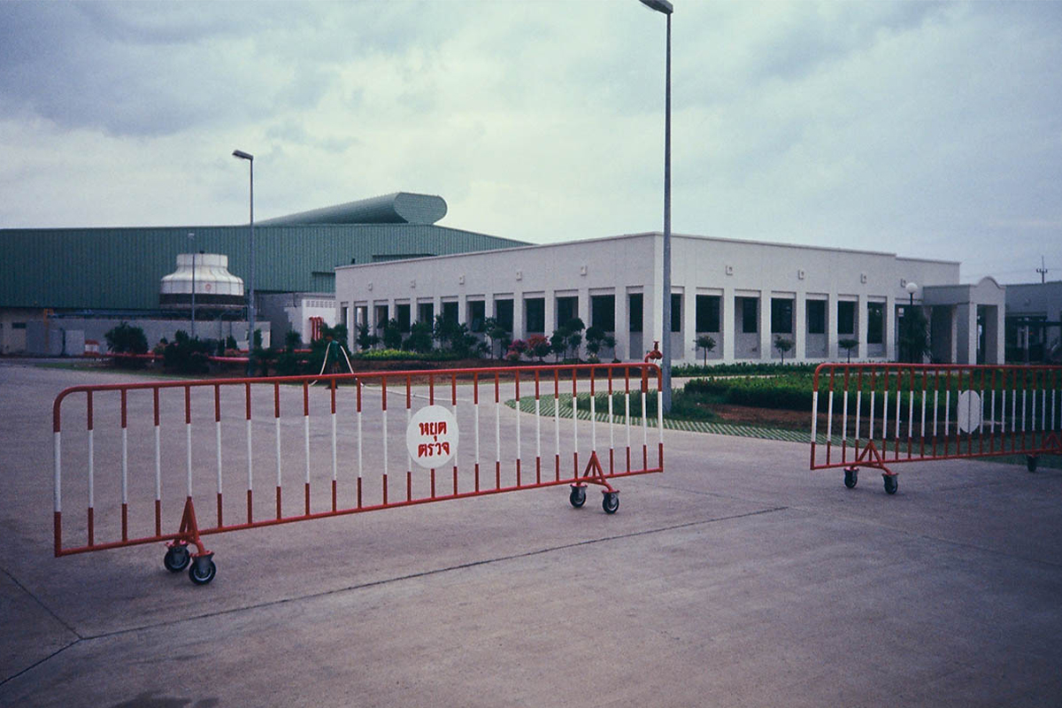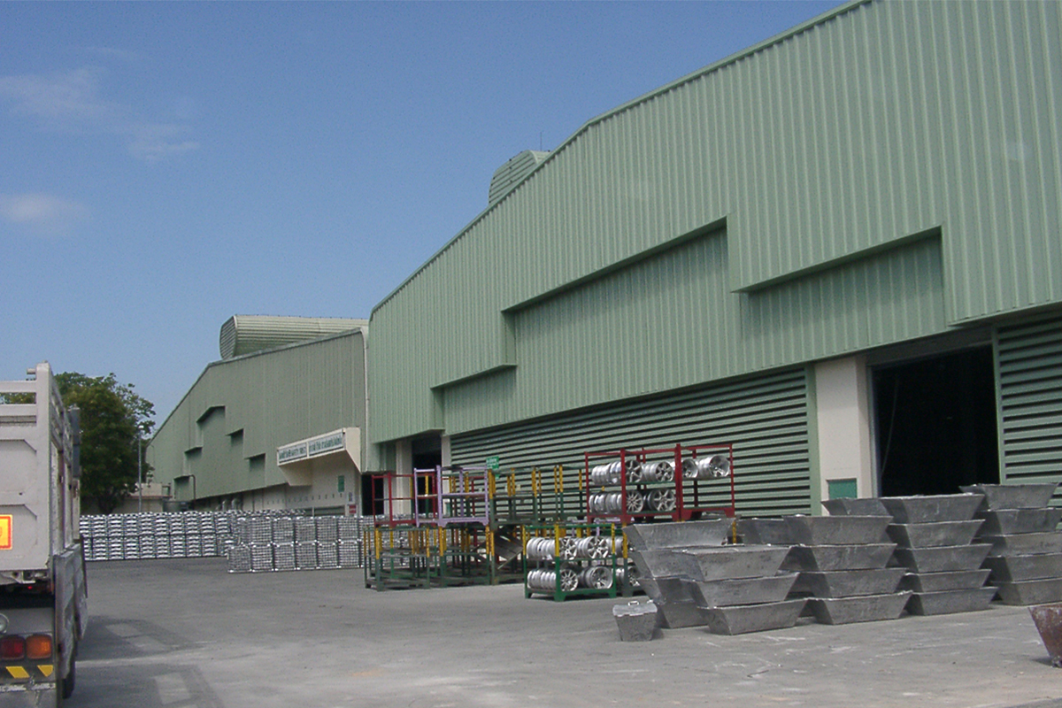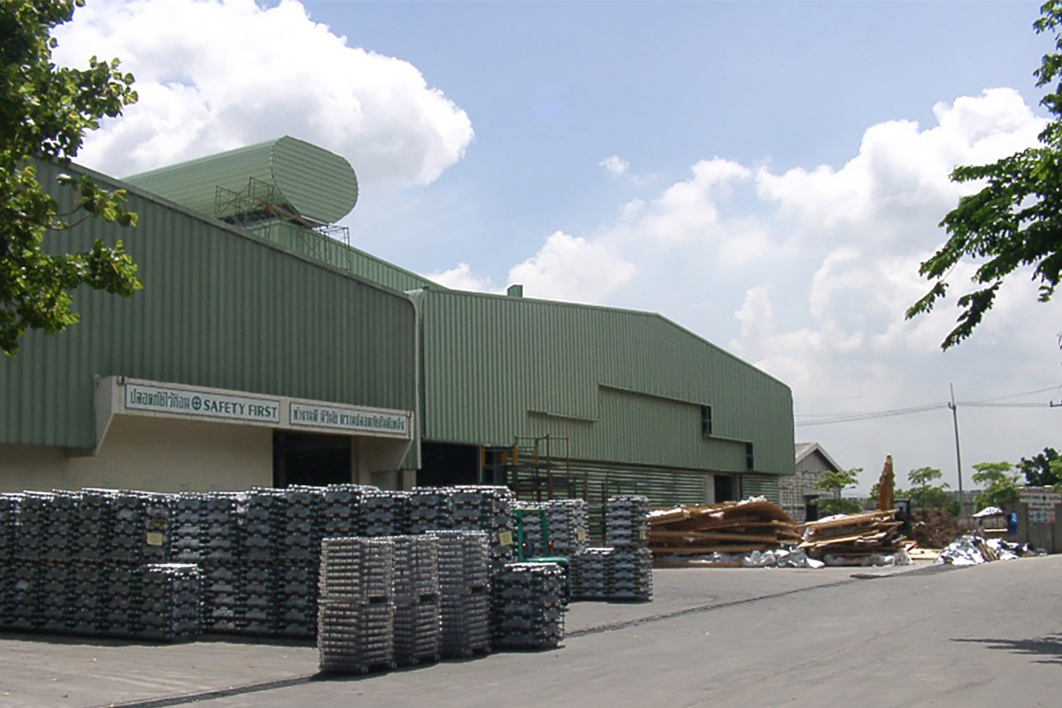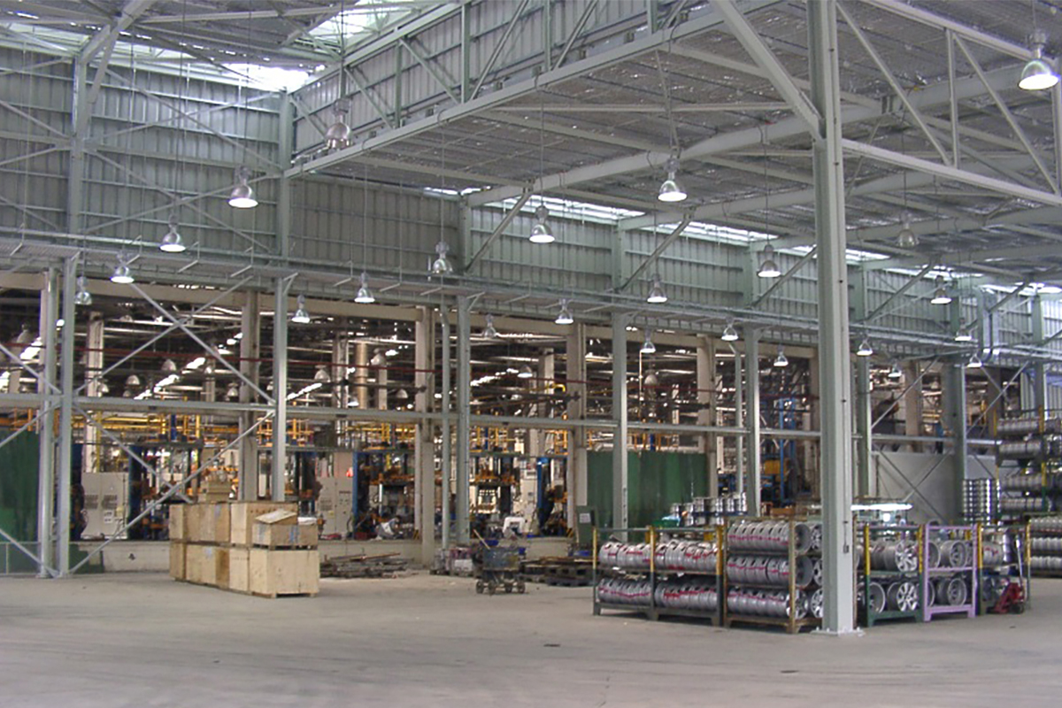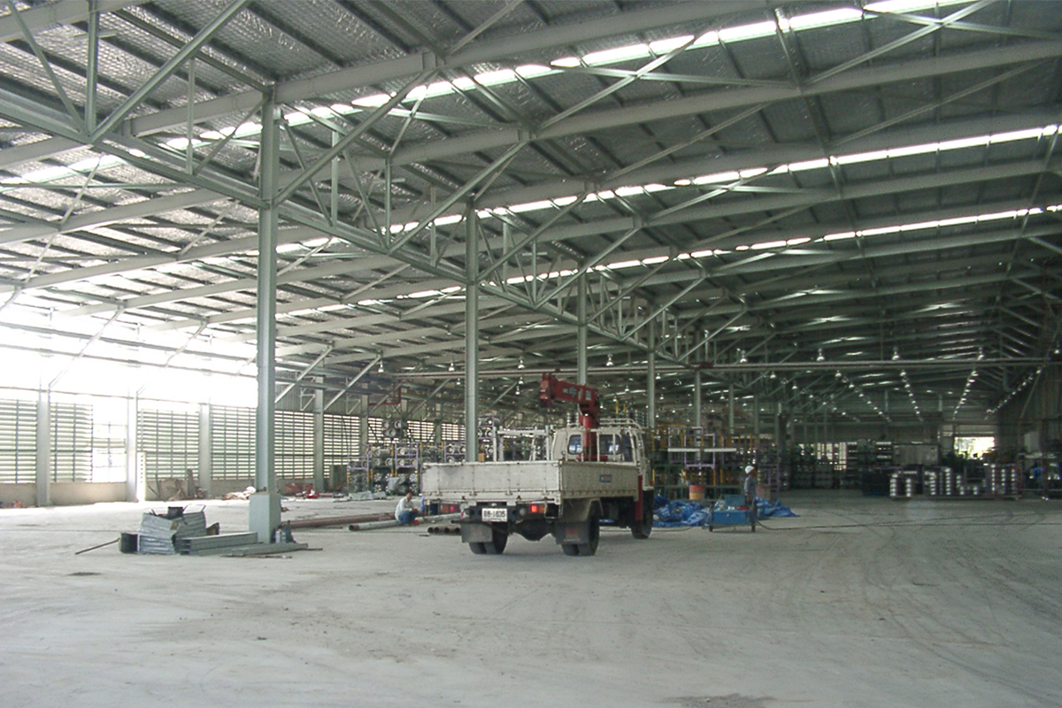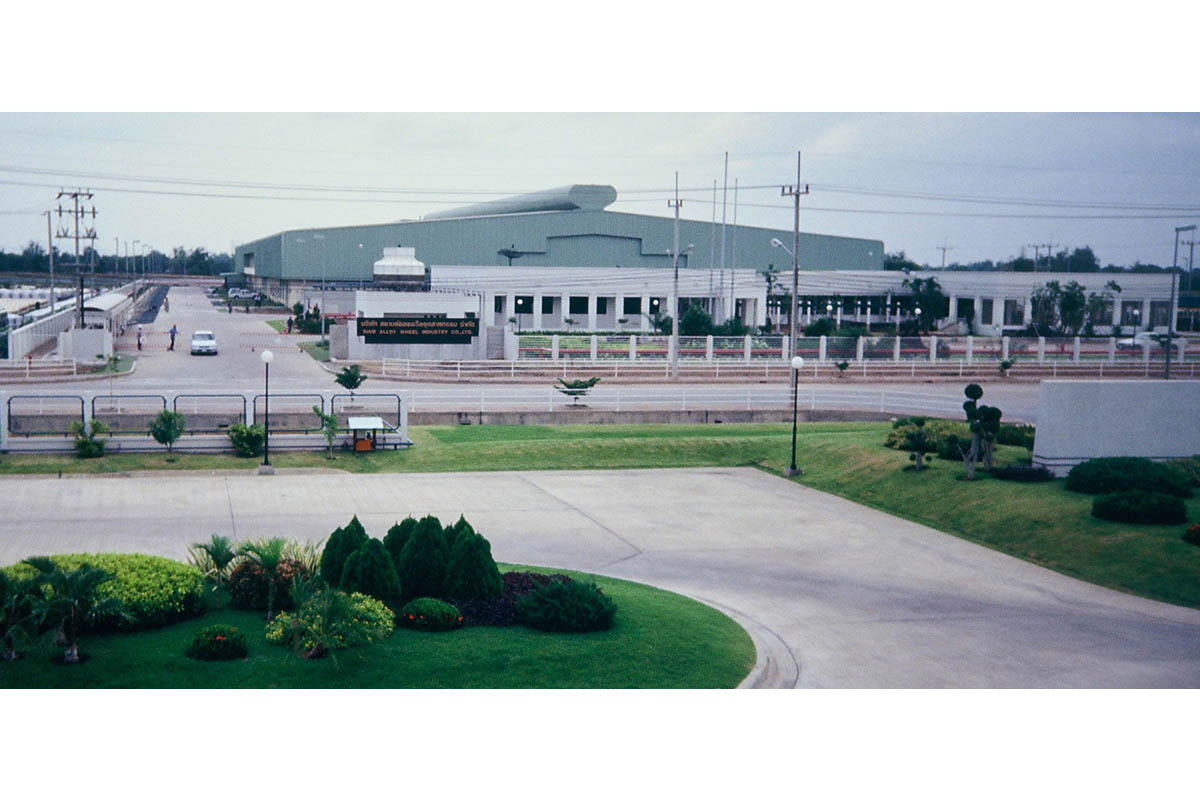Situated on a 30 rai plot in formerly SIL industrial land at Nong Khae, Saraburi, the 1st phase consisted of Production, Administration and Canteen buildings totaling 15,000 sq.m. in floor area. Metric had completed the design, project management and construction supervision of the 1st phase of this factory in 1993. The 2nd phase was the implementation of the factory expansion anticipated in the master plan development during the 1st phase. It included modification and extension of the existing part, as well as addition of new buildings and related facilities. The combined floor area of the extension and new buildings was approximately 16,000 m². Major parts involved were Production Building, Paint Shop, Finished Goods Store, Maintenance Workshop, Mould Shop and Locker and Change House. The project also included siteworks: road and vehicle parking area, drainage, and fence and gate; mechanical work: water supply, HVAC, fire protection, cooling water, and compressed air; and electrical system: transformer, switchgear, power distribution, lighting, fire alarm, lightning protection and grounding, and telephone.
Design and construction supervision of Oil Treatment Building, New Dross & Chip Storage Building, Melting Furnace Foundation and Casting Machine.
